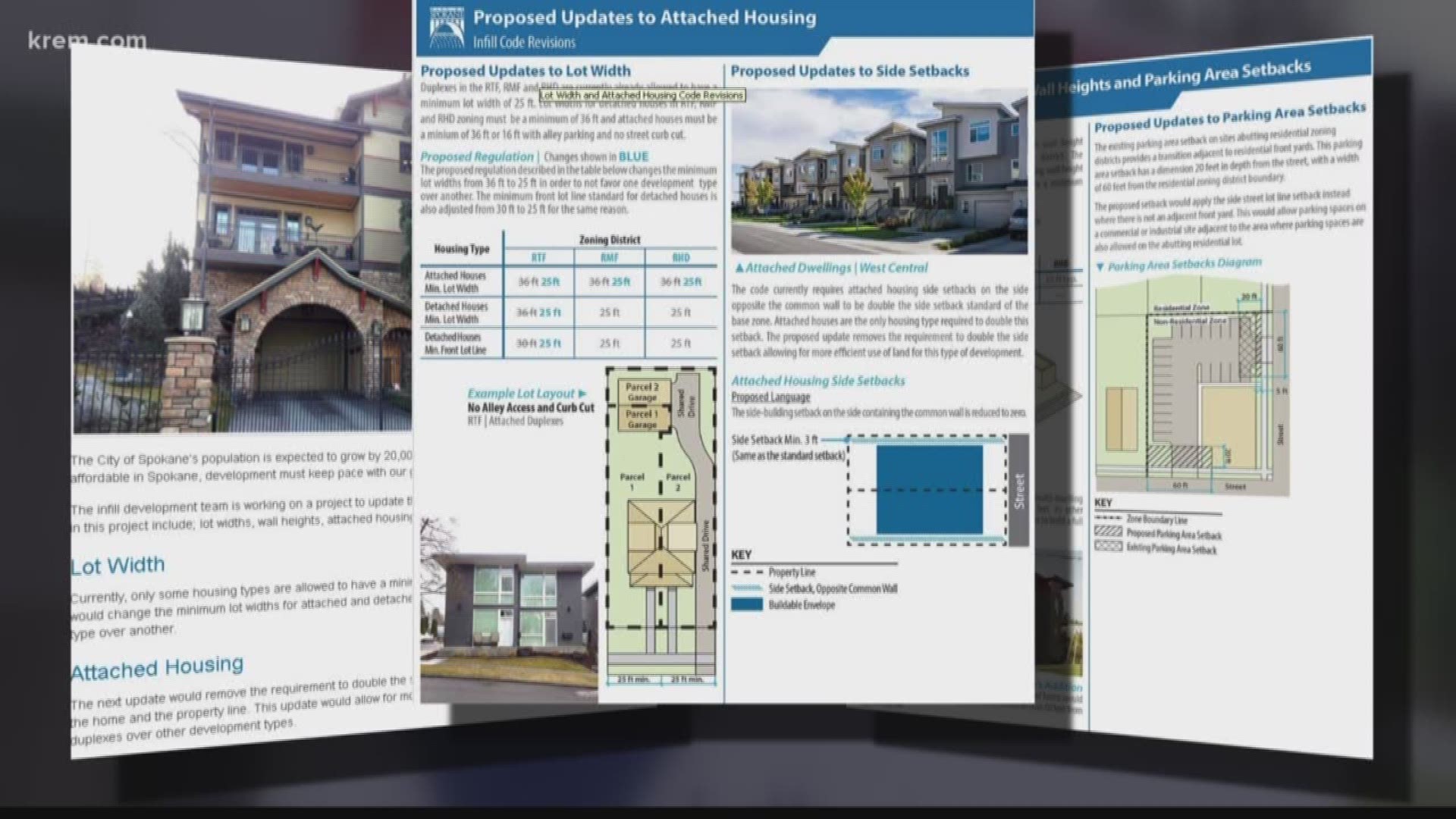SPOKANE, Wash. -- Spokane city planners are looking for the public’s feedback on a plan to promote more affordable housing options.
They specifically want change up the guidelines for developers in vacant areas zoned for multiple families.
The plan focuses on four parts of the current code; lot width, wall heights, attached housing and parking setbacks.
The proposal allows for narrower plots of land for each residence. This can be for attached homes or detached homes. The plan also allows for less space between homes with a minimum distance of three feet on each side. Developers would essentially be able to build homes closer together and fit more homes on a property.
The proposal says townhouse-style home have a property line that splits the building along a shared wall. Allowing narrower lot widths and smaller distances between buildings and property lines would encourage this type of development.
City planners also propose to get rid of the limit on how tall walls can be which could allow for a third story. The plan stipulates however this would be for buildings farther than 60 feet from single family homes.
The plan also proposes changes to parking setbacks. If a residential zone is across from a non-residential area, like a commercial zone or industrial zone the city would allow for that non-residential area to have a parking lot closer to the street. Only if homes were not facing that parking lot.
The city has gotten some feedback on their proposal. Some people like the idea and want more housing options. Others are worried people will end up living on top of one another.
The city is still looking for feedback. There will be a public meeting Wednesday at City Hall’s Chase Gallery from 12-2 p.m.
The final proposal goes before city council this summer.

